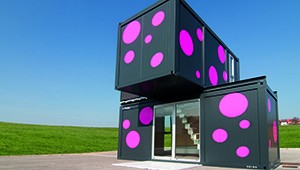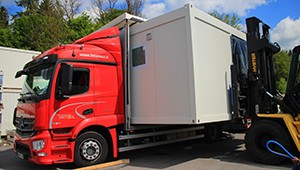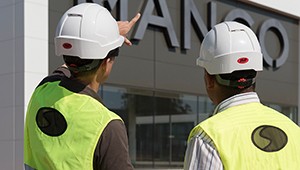Dimensions
Standard unit heights are 2591 mm (int. 2326 mm) and
2765 mm (int. 2500 mm). Other non-standard modular
units sizes can be manufactured;
length up to 30’, width up to 12’, height up to 12’.
Dimensions
Standard unit heights are 2591 mm (int. 2326 mm) and
2765 mm (int. 2500 mm). Other non-standard modular
units sizes can be manufactured;
length up to 30’, width up to 12’, height up to 12’.
| Type of Unit | external LxW [mm] | internal LxW [mm]* |
|---|---|---|
| 10' | 2989 x 2435 | 2809 x 2255 |
| 16' | 4880 x 2435 | 4700 x 2255 |
| 20' | 6055 x 2435 | 5875 x 2255 |
| 24' | 7325 x 2435 | 7145 x 2255 |
| 30' | 9125 x 2435 | 8945 x 2255 |
*Valid for wall thickness 60 mm
When requesting non standard dimensions, consultation with our sales/technical team is needed.
Loadings
| Standard [kN/m2] | Optional [kN/m2] | |
|---|---|---|
| Floor load | 2.0 | 5.0 (up to 10.0) |
| Snow load | 1.0 | 2.0 (up to 6.0) |
| Wind load | 0.5 | acc. to EN 1991-1-4 |
When requesting non standard loadings, consultation with our sales/technical team is needed.
U Thermal transmittance
| Standard [W/m2K] | Optional [W/m2K] | |
|---|---|---|
| Floor | 0.35 | 0.20 (up to 0.14) |
| Roof | 0.36 | 0.16 (up to 0.11) |
| Walls | 0.60* | 0.16 |
| Windows | 1.60 | 1.30 |
| Doors | 1.90 | 1.60 |
*Valid for wall thickness 60 mm
Flexible in Dimensions, Energy efficient, Fire safety, Easy to transport and relocate, Long term economic benefits.

Trimo modular units are designed in a way that they can be easily modified, which enables us to fulfil a wide range of customers’ requests and needs.

The modular unit is designed as a light construction consisting of floor and roof frames, corner profiles and Trimoterm fireproof panels.

Easy to transport & re-locate, units can be supplied fully factory assembled or flat-packed. Save Time & Costs.

Trimo closely monitors the entire work process from planning, production to final installation.
