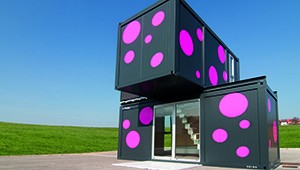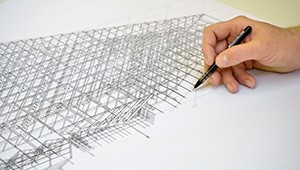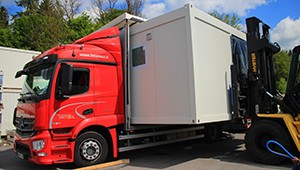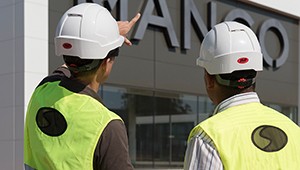Trimo modular units are designed as a light steel construction consisting of floor structure, ceiling structure, corner elements and columns. The quality-supervised prefabrication on modern production lines makes it possible to realise a building about 70% faster than would be possible with a conventional construction.
Design
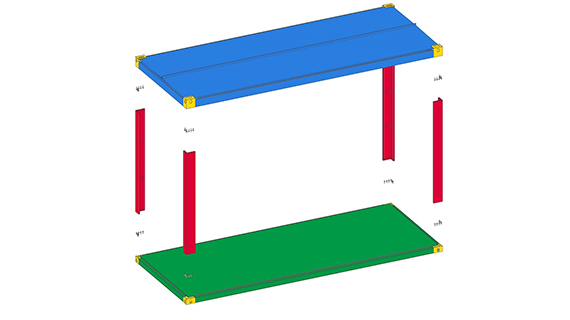
Steel structure enables flexible compounding of individual modular units in all 3 dimensions. Longitudinal and transverse directions without limits, vertical direction up to 4 storeys high. Trimo’s modular system also enables assembly and disassembly of the units and the addition of units in horizontal and vertical directions.

To achieve tailor-made solutions, Trimo can add various construction elements to the core structure: secondary roofs, secondary facades, overhangs, structural reinforcements, etc.

In order to fit in with different surroundings and to present a warmer architectural design style, both on the outside and on the inside, Trimo can offer you a palette of different finish materials. This makes building according to personal specifications or preference much easier.


